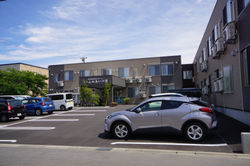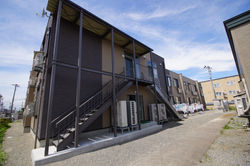
Project no.23
某有料老人ホーム2期工事
2019.12〜2020.06
建設地:青森市富田
木造:2階建
工事対象面積:1,386㎡
総事業費:約2億円
施設内容:有料老人ホーム
コンセプト
計画建物は、2年前に1期工事として完成した土地を
利用して2期工事としてスタートしました。
施設内容は入居数38 人、各個室冷暖房完備
1階には,食堂兼ラウンジ、スタッフルーム、浴室2ヶ所
2階にはラウンジ、スタッフルーム、浴室1ヶ所
施設建物はスプリンクラー設置(直結)の規定もあり、A棟、B棟に分かれ渡り廊下でつながっております。
入居者が生き生きと過ごせる空間を期待しております。
2019.06月完成
A certain paid nursing home second phase construction
2019.12-2020.06
Construction site: Tomita, Aomori City
Wooden: 2 stories
Construction area: 1,386㎡
Total project cost: Approximately 200 million yen
Facility contents: Paid elderly home
concept
The planned building is the land that was completed as the first phase of construction two years ago.
It started as the second phase of construction using it.
The facility has 38 occupants, and each private room is fully air-conditioned.
On the 1st floor, there is a dining room / lounge, a staff room, and 2 bathrooms.
Lounge, staff room, 1 bathroom on the 2nd floor
The facility building is divided into Building A and Building B and connected by a corridor due to the provision of sprinkler installation (direct connection).
We are expecting a space where residents can spend their time lively.
 DSC02274 |  DSC02273 |  DSC02270 |
|---|---|---|
 DSC02271 |